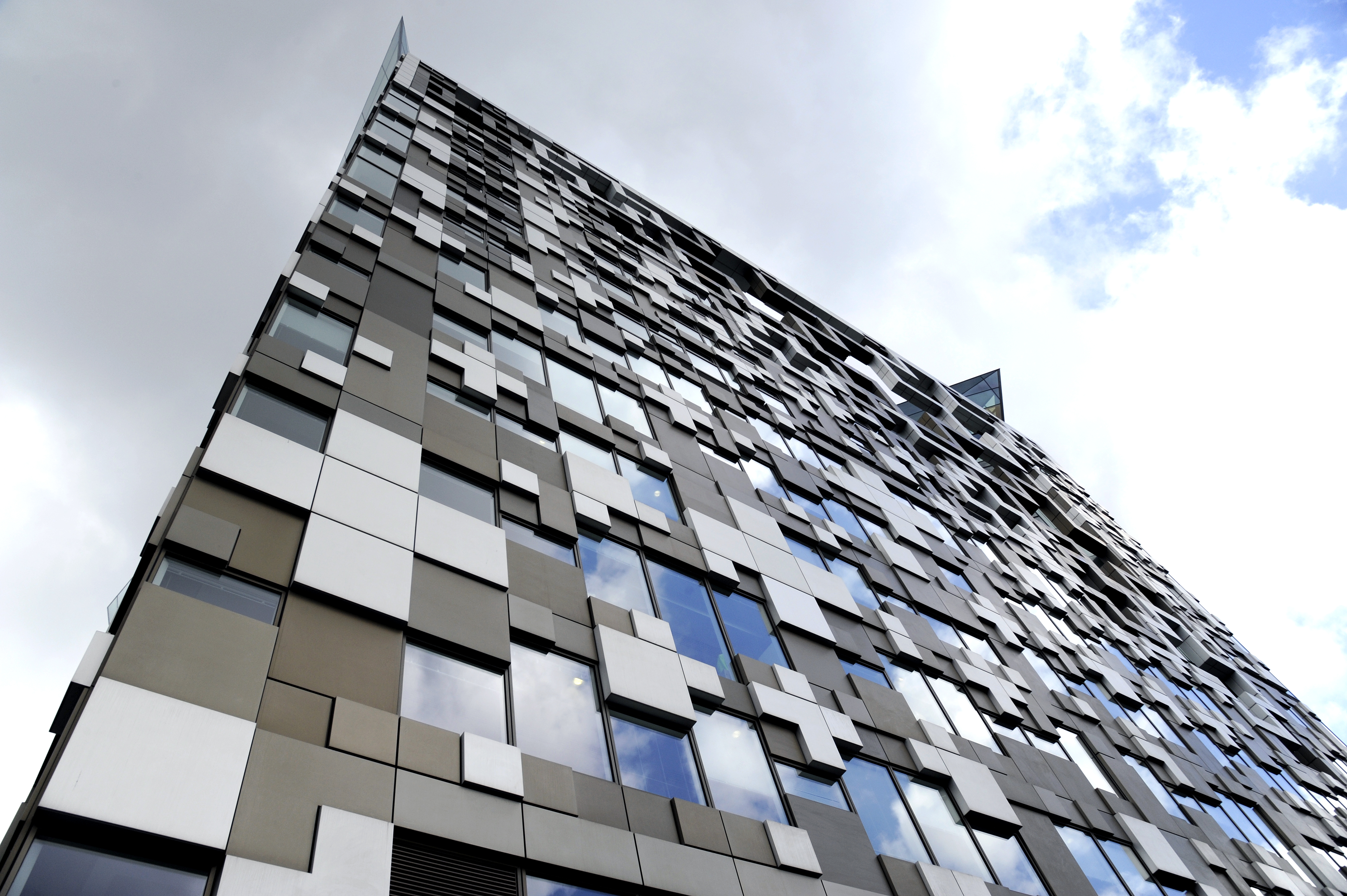The Project
Ken Shuttleworth a world class architect was chosen to design the cube. The goal was to create a landmark that would stand out from the rest on the skyline. An eye catching "enchanting jewellery box" was what he seeked. This was to reflect Birmingham's history in jewellery making.
The Product
The numbers do the talking…
Cube dimension: 52.6m
Site area: 4,200m²
Total floor space: 41,806m²
Total Raised Access Flooring H Range Pedestals: 56,000-Ranging from H4 to H8.
Floors: 24 storeys
Building height: 66m
BUT…NO 13th FLOOR. While The Cube has 24 floors in the building, there’s no 13th floor, neither do any of the apartments include the number 13.
The Result
Grainger's had the privilege of providing a variety of H range pedestals and accessories to this modern building in the centre of Birmingham. Over 50,000 pedestals were supplied to this project and took nearly 3 months to install. The Cube's sleek style in the heart of the action of Birmingham.
If you would like to discuss a project, please contact our experts.



