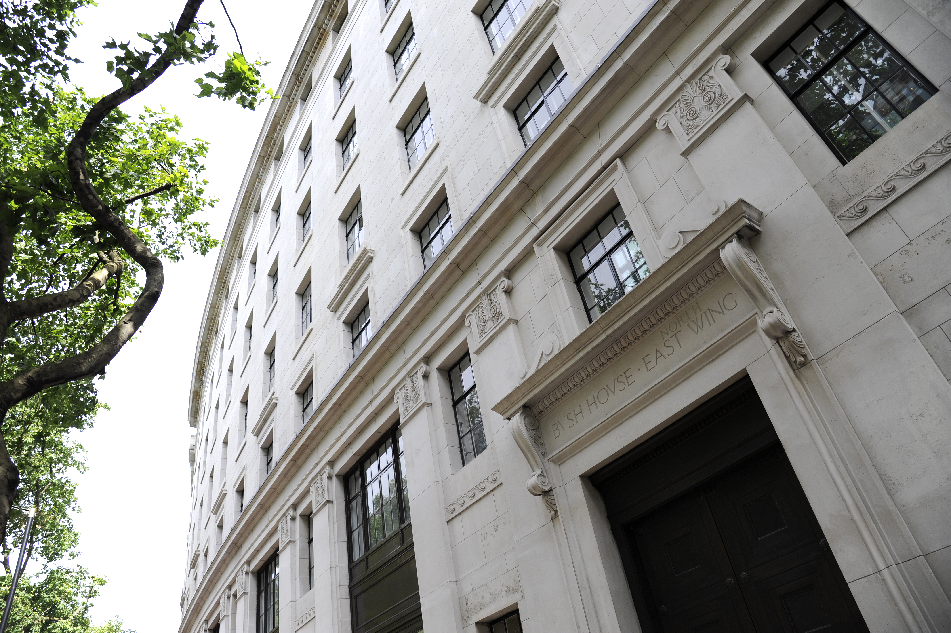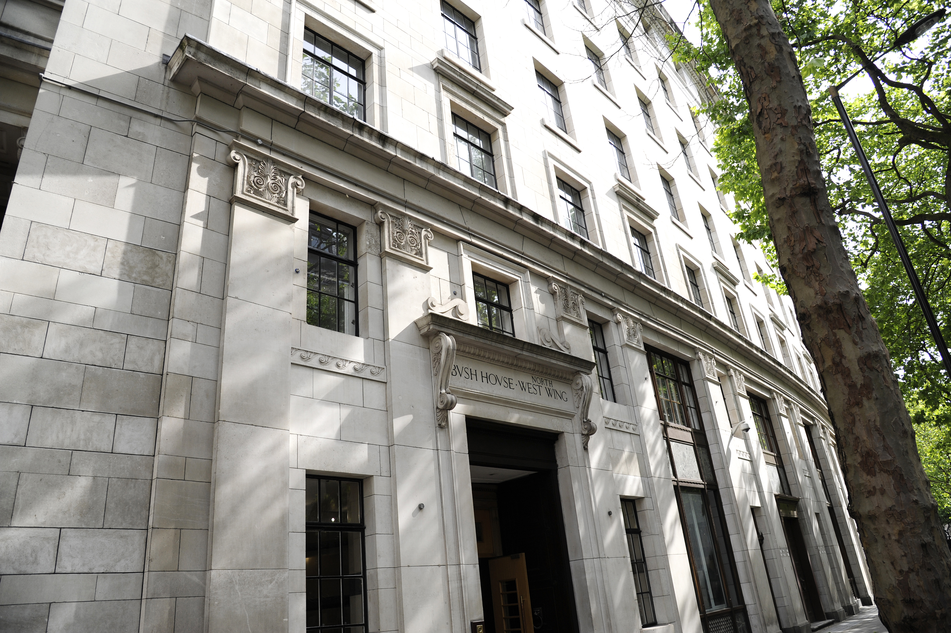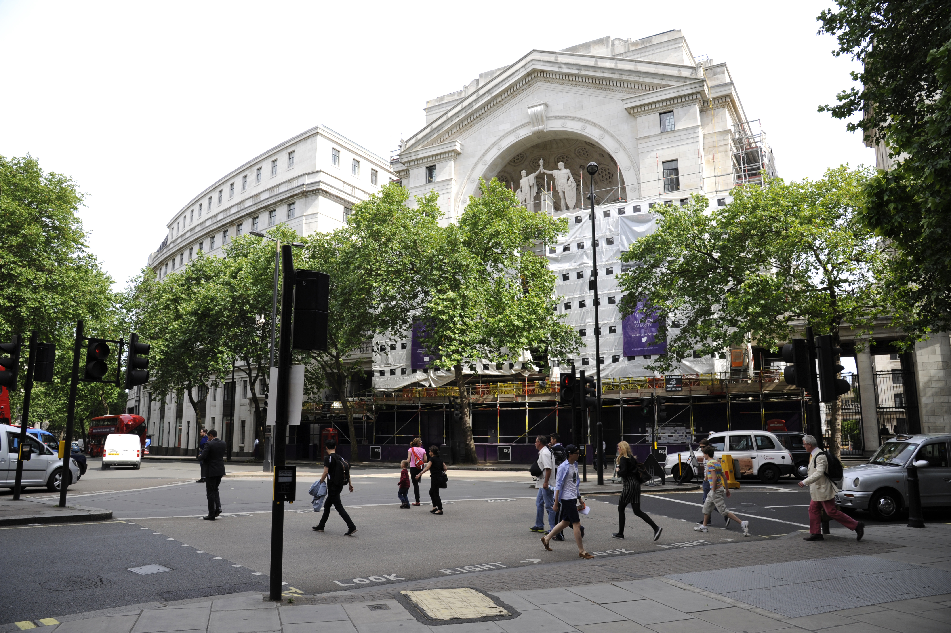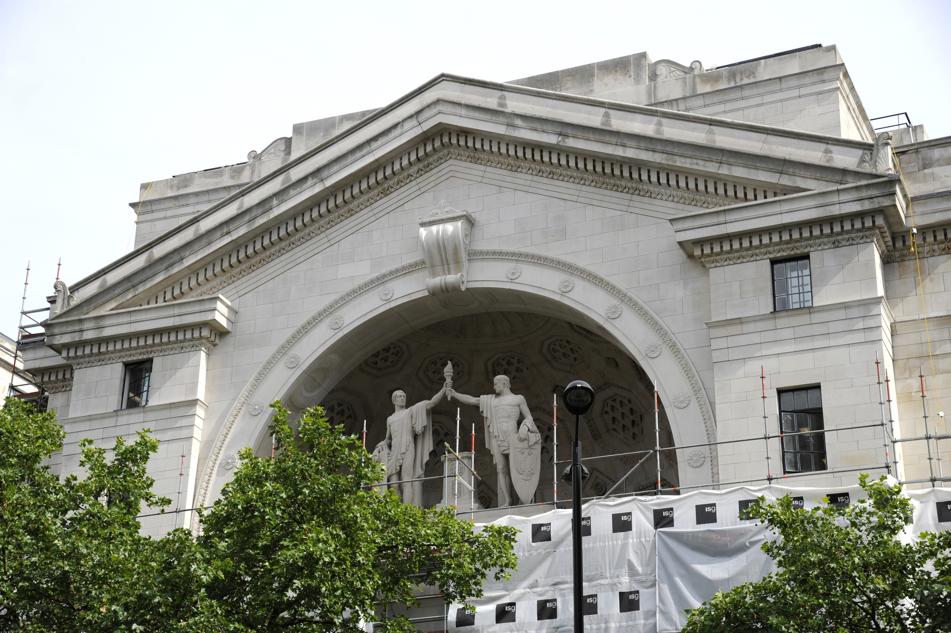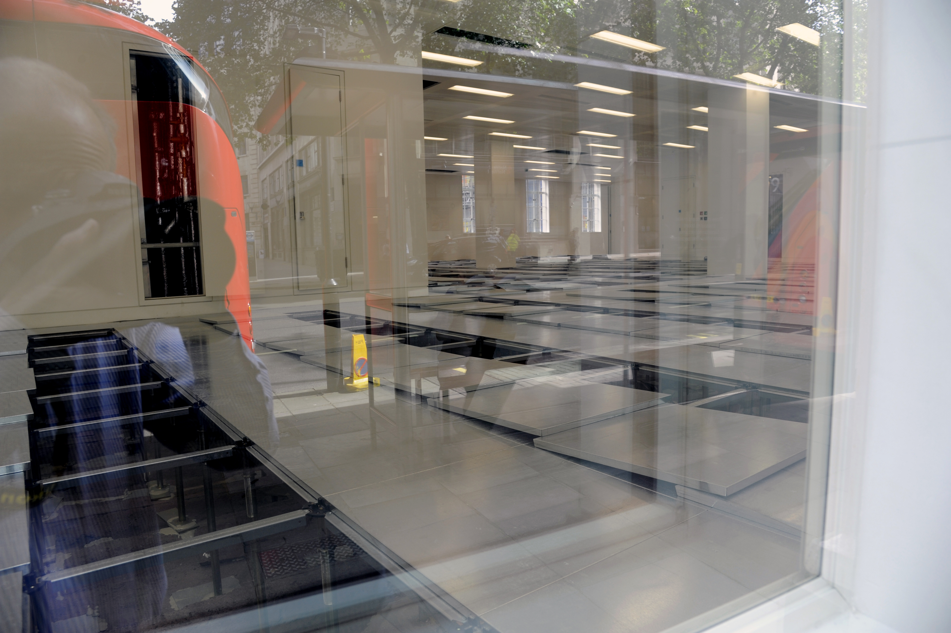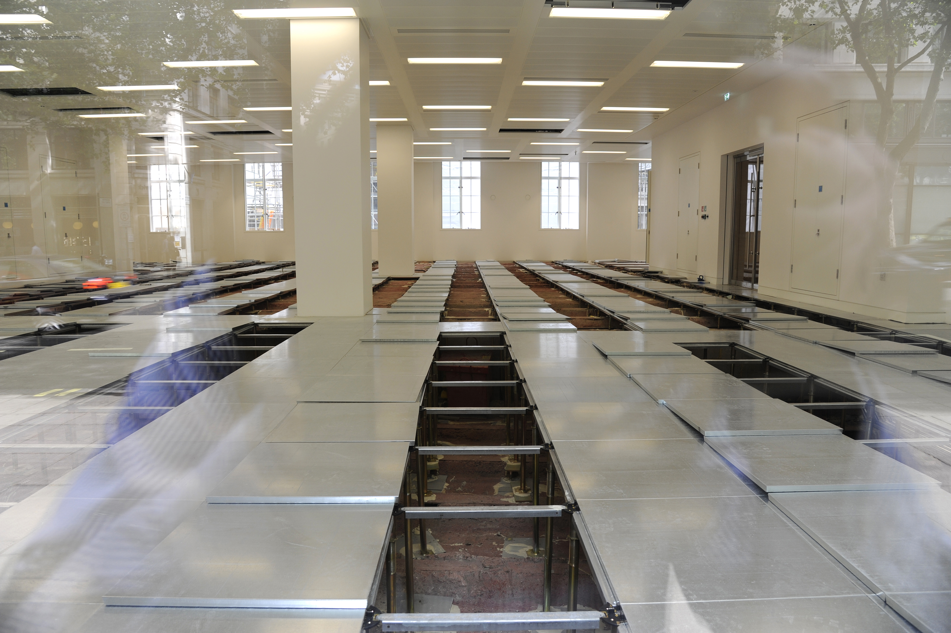The Project
Bush House is a Grade II listed building at the southern end of Kingsway between Aldwych and the Strand in London. A building with an amazing amount of history. Occupied by the BBC World Service for over 70 years but was never owned by them. The building was also a safe haven in the World War 1 Blitz and used as a hospital for the sick and injured. The most recent occupiers of the building wanted to revert back to former glories and provide a location for next generations of London. The building was to be part of the King's College. Aiming to provide safe and happy working and living spaces for students in the central London. King’s vision is to make the world a better place and today, and seek to define the university of the future.
The Product
The numbers do the talking…
Site area: City of Westminster, London
Total floor space: 27,600m2²
Total Raised Access Flooring: H3E Pedestals- 20,000
Floors: 24 floors.
Building height: 66m
The Result
This Cat A based project was redesigned and brought into modern times by John Robertson Architects'. It is now the home and base for many students across the city. We supplied mainly H3E pedestals with a handful of tall void H range pedestals for this college. Due to the age of the building there was required to allow for the uneven floor. Ten of thousands of students pass through the college doors every year from all over the world. Now ranked 35th in the world (Times Higher Education World Rankings 2020). It was a benefit for Grainger's to support such a historic building with quality access flooring and accessories.
If you would like to discuss a project, please contact our experts.



